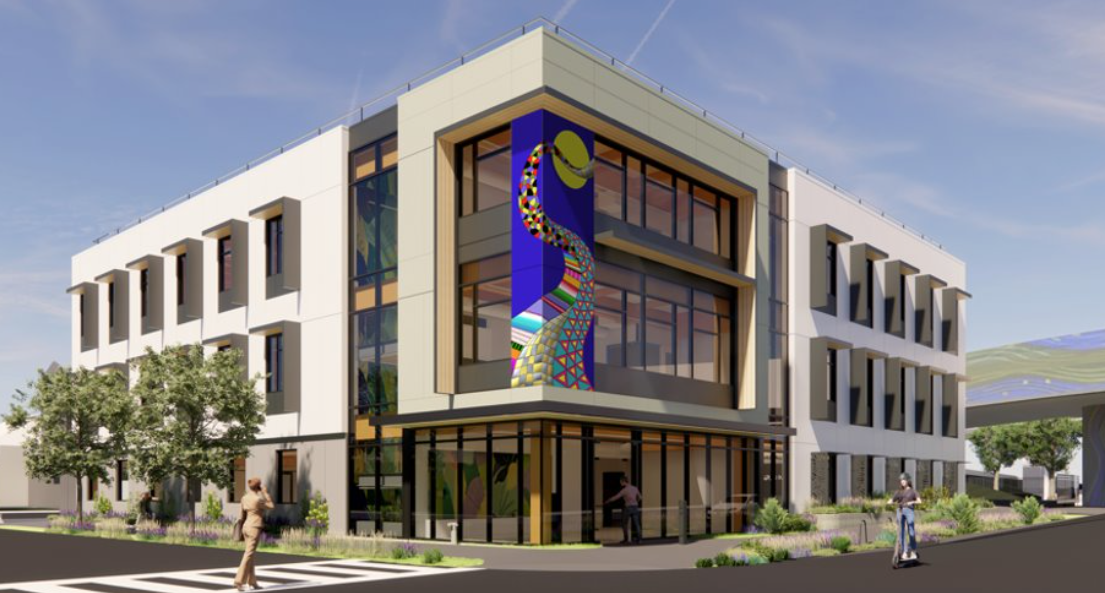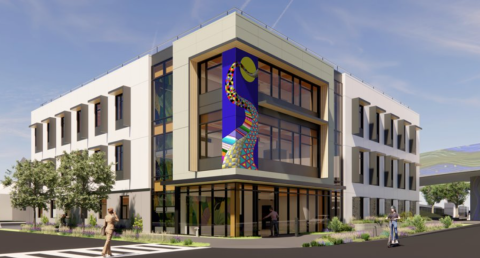A multiyear modernization project for UCSF Benioff Children’s Hospital Oakland (BCH Oakland) has begun and construction is well underway for the Administrative Support Building (ASB).
The ASB will provide updated, modern administrative office space for physicians and hospital staff. It will not have any clinical functions. The three-story, 31,300 square-foot office building will be built on the corner of 52nd and Dover streets.
Construction of the ASB is an important piece of the BCH Oakland Campus Modernization, as it will allow for staff who are currently in buildings south of 52nd Street to relocate to a seismically updated building. It also will enable the future construction of the New Hospital Building (NHB) project.

Following the ASB construction, BCH Oakland will construct the NHB project, a reimagined, state-of-the-art hospital that will be designed to better meet the needs of patients, families, providers and staff.
The ASB project started in September 2023 with the demolition of four older buildings:
• A two-story building on Dover Street used for storage
• Two detached sheds adjacent to the existing building
• A single-story modular building used as hospital administrative space on 53rd Street
Two structures on the site have also been relocated to 53rd Street.
Construction Hours
8 a.m. to 3:30 p.m. Monday through Friday
Expected Project Completion Date
Construction of the building started in 2024. The project is expected to be complete in 2026.
Project Contact
The community can stay updated about the ABS project and Oakland modernization plans by visiting UCSF Community and Government Relations. If you are interested in receiving updates on this project, please contact Jessica Arline at [email protected] to be added to our community email listserv.
- Stay informed about this BCH Oakland modernization project and sign up for regular updates
- UCSF Real Estate Project Manager Michael McDonnell
Latest Updates and More
Two Houses Make Room for New Administrative Services Building | February 2024
Posted February 2, 2024
In a step of UCSF Benioff Children’s Hospital Oakland’s campus modernization project, two Craftsman-style bungalows facing the hospital on 52nd Street have been moved to a new home a block away. The two structures, owned by the hospital and used as offices, were relocated last month to hospital-owned property on the south side of 53rd Street, adjacent to Highway 24, to make room for the Oakland hospital’s new Administrative Services Building.
The Oakland hospital’s $1.6 billion campus modernization plan includes the construction of a new hospital building, a new administrative support building and a new parking garage. The construction, which will meet UC standards for seismic safety and sustainability, is critical to ensuring that the 100-year-old hospital can continue to provide top-tier care for Bay Area and Northern California patients.
The new 31,000-square-foot Administrative Services Building, on the corner of Dover Street and 52nd Street, will provide updated non-clinical administrative office space for physicians and hospital staff. Once complete, hospital administrative staff will be relocated to the new building.
The relocated houses, built from coastal redwoods, are being preserved, in part, to avoid adding to landfill and will continue to serve as offices for hospital support services when the project is complete.
In spite of being in a state of partial disrepair, the 100-year-old houses were moved instead of demolished to sustain the look and feel of the residential neighborhood. They will be renovated to current building and seismic codes with updated landscaping.
What You Can Expect from Construction
Why This Work Is Important
The Benioff Children’s Hospital Oakland (BCH Oak) modernization project is more than a $1.6 billion investment in the campus, aimed at strengthening care services and broadening access to care for local communities. Plans include building a modern Administrative Support Building (ASB) and a state-of-the-art New Hospital Building (NHB) on the Oakland campus.
The project is a collaboration among multiple key stakeholders, including the City of Oakland, neighbors and community leaders. The University of California Board of Regents gave final approvals for the project in May 2023.
Modernizing the Oakland campus is needed to serve children’s health care, which has evolved over the last several years. Today, there is a greater need to reconfigure spaces for more mental health services and to adhere to the latest infection control standards. In addition, demand for services at BCH Oak drastically exceeds the current care capacity, which is partly because of limitations from the hospital’s decades-old infrastructure.
The ASB project will provide updated, modern spaces to relocate several non-clinical hospital and physician administrative departments and facilities from older, seismically non-compliant buildings. The estimated total project cost is $63 million.
The NHB project will help better meet the needs of our patients, families, providers and staff by building a new facility that includes:
- Private rooms for Neonatology Intensive Care Unit (NICU)
- Increased Mental Health services and in-patient beds
- New facilities for Surgery and Emergency Departments
- An imaging expansion to support the new Emergency Department
