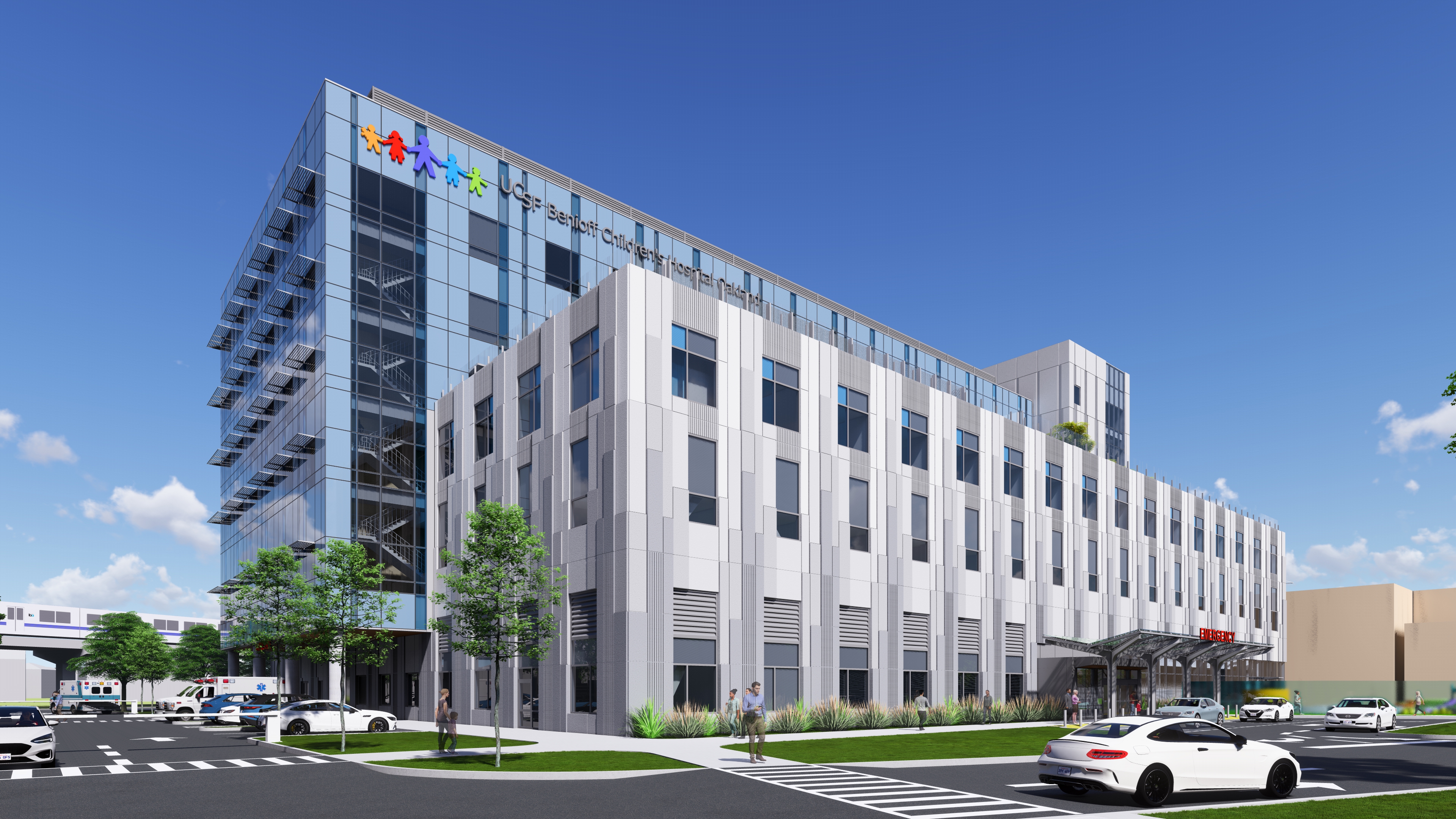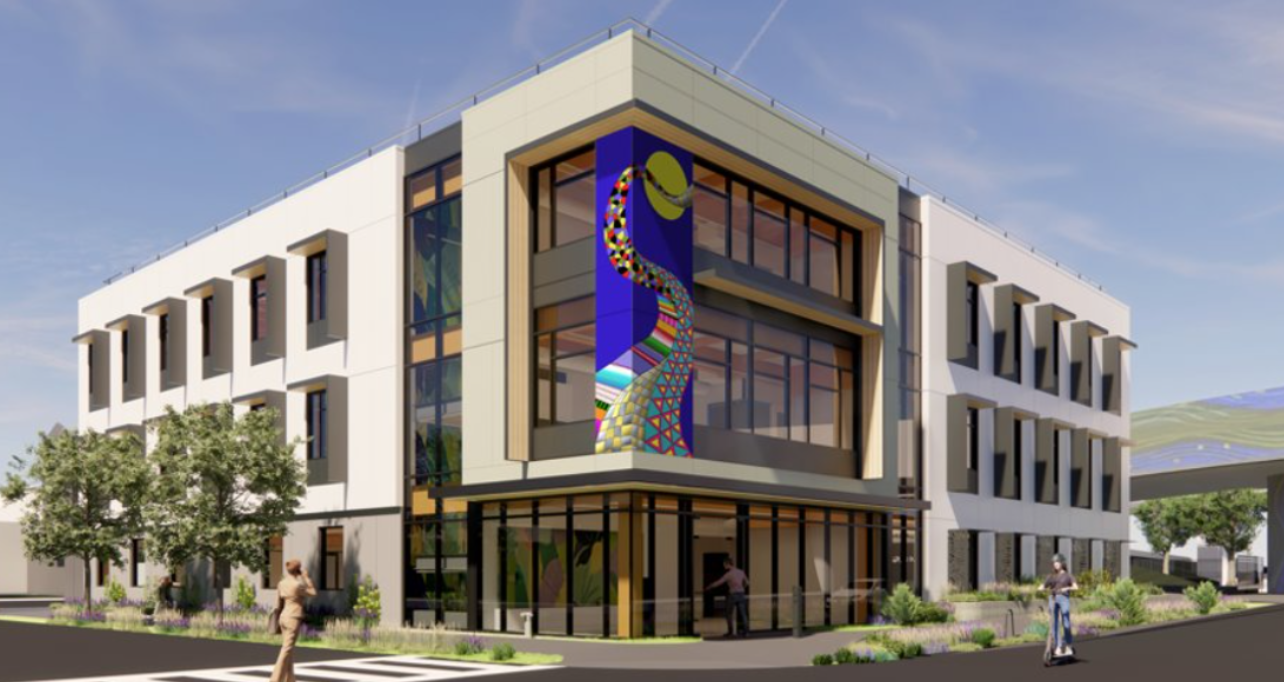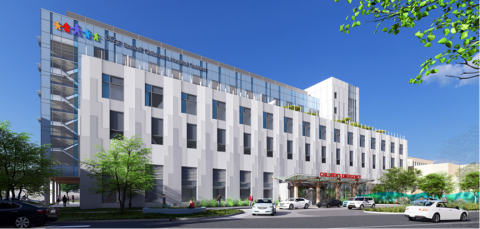With a rich history as a safety net hospital and one of the very few acute care pediatric hospitals with the distinction as a Level 1 trauma center, care delivered at UCSF Benioff Children’s Hospital Oakland (BCH Oakland) consistently ranks among the top children’s hospitals in the nation. It is a core component of UCSF Health’s integrated pediatric health care delivery system. Modernizing the older, compact campus facilities will significantly enhance patient care.
A Modernization Project is currently underway at BCH Oakland. The project includes the construction of a new Administrative Support Building (ASB) and a New Hospital Building (NHB). These projects will ensure that future generations of children have access to cutting-edge research-backed care in a healing environment.
- Learn more about the ASB and NHB Projects.
- Subscribe for Community Updates on the BCH Oakland Modernization Project.
New Hospital Building

The New Hospital Building (NHB) will enable the hospital to serve more patients, accommodate state-of-the-art technology, and transform care services to meet the pediatric needs of our local community and the entire region.
The project received approval from the Board of Regents of the University of California in July 2024.
Elements of the New Hospital Building:
- Expanded and modernized emergency department with integrated resources for trauma
- Newly created inpatient bed capacity and services to address the behavioral health needs of children
- Expanded and modernized operating rooms supporting the latest technology and care for cardiovascular services, neurosurgery, cancer, and orthopedic services
- A new Neonatal Intensive Care Unit with private rooms and rooms to care for multiples
- Private patient rooms and improved, dedicated space for patient and family support
This project is a central part of UCSF Health’s strategy to become the leading provider of excellent pediatric care for all Bay Area children, regardless of their ability to pay, in spaces that will support leading-edge care. The project will also provide economic stimulus through a commitment to creating well-paid, union jobs and supporting Small Business Enterprises and Disabled Veteran Enterprises.
Project Contact
UCSF BCH Oakland Modernization
More About This Project
Final Environmental Impact Report - July 2024
Expected Project Completion
2031
Administrative Support Building

The ASB will be a three-story, 31,300 square-foot office building will be built on the corner of 52nd and Dover streets.
Construction of the Administrative Support Building (ASB) is well underway. The ASB is an important piece of the BCH Oakland Modernization Project, as it will allow for staff who are currently in buildings south of 52nd Street to relocate to a seismically updated building. It will also enable the future construction of the New Hospital Building.
The ASB will provide updated, modern administrative office space for physicians and hospital staff. It will not have clinical functions. The three-story, 31,300 square-foot office building is being built on the corner of 52nd and Dover streets.
The ASB project began in September 2023 with the demolition of four older buildings:
• A two-story building on Dover Street (used for storage)
• Two detached sheds adjacent to the existing building
• A single-story modular building used as hospital administrative space on 53rd Street
Two structures on the site have also been relocated to 53rd Street.
Construction Hours
8 a.m. to 3:30 p.m. Monday through Friday
Expected Project Completion
2026
Project Contact
UCSF BCH Oakland Modernization
